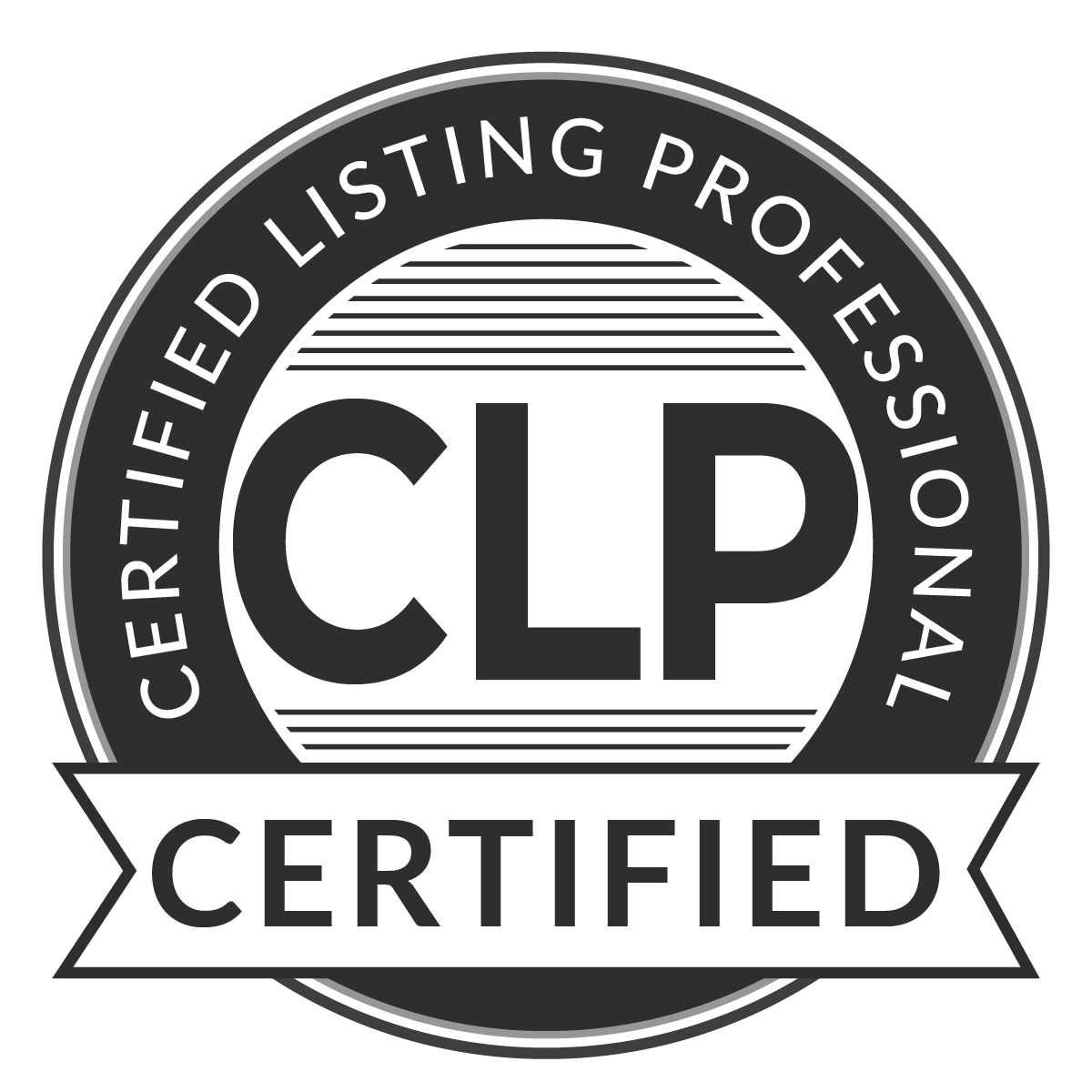


214 W Chestnut St Lafollette, TN 37766
1259877
0.46 acres
Single-Family Home
1905
Traditional
City, Mountain View
Campbell County
Listed By
East Tennessee Realtors
Last checked May 5 2024 at 9:27 PM GMT+0000
- Full Bathrooms: 3
- Appliances : Microwave
- Appliances : Dishwasher
- Rolling Slope
- Level
- Irregular Lot
- Fireplace: Gas Log
- Electric
- Natural Gas
- Heat Pump
- Central
- Central Cooling
- Walkout
- Unfinished
- Exterior Features : Pool - Swim (Ingrnd)
- Vinyl
- Hardwood
- Carpet
- Roof: Road/Road Frontage :
- Sewer: Public Sewer
- Detached Garage
- Off-Street Parking
- Detached
- Carport
Estimated Monthly Mortgage Payment
*Based on Fixed Interest Rate withe a 30 year term, principal and interest only










Description