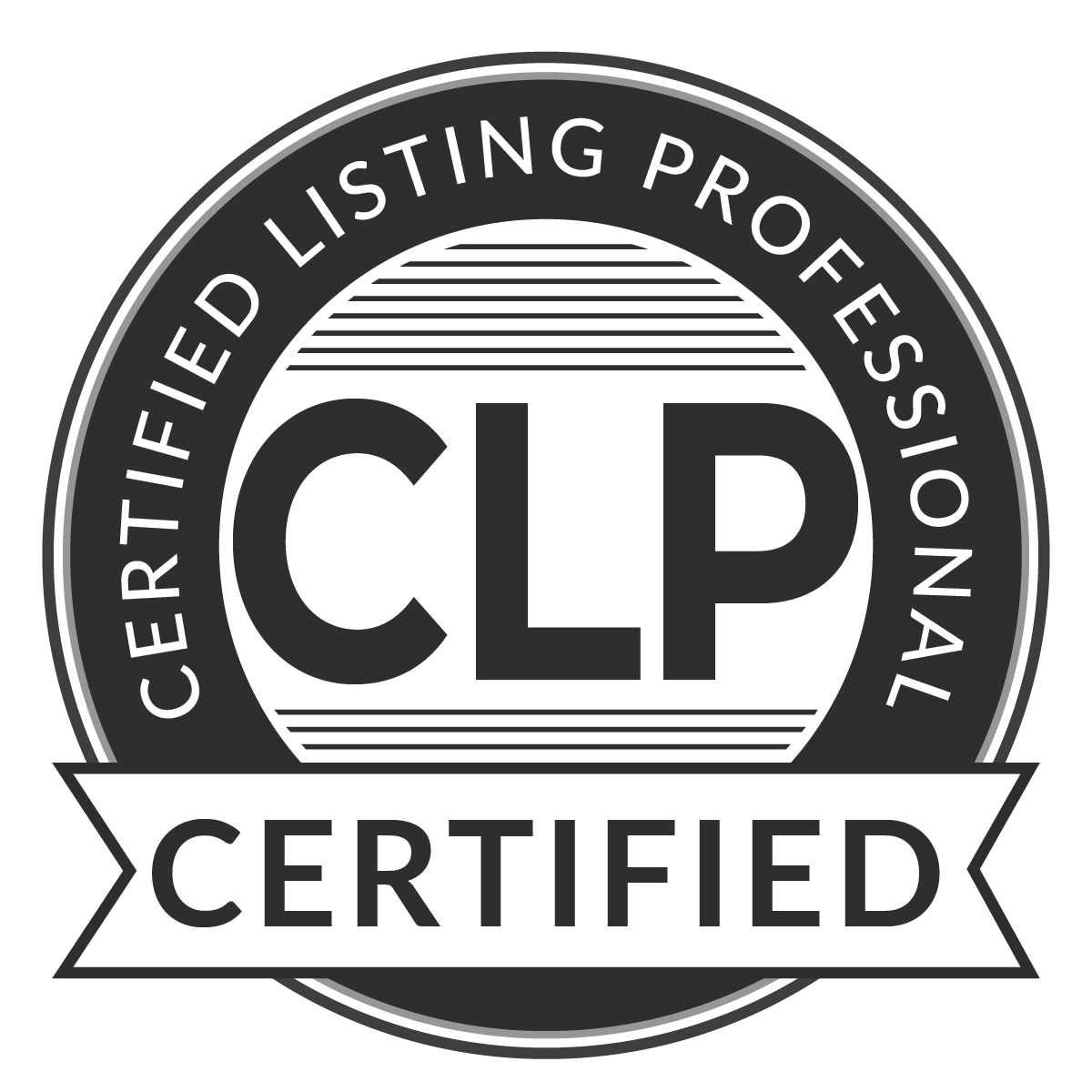


176 Mineral Springs Lane Jacksboro, TN 37757
Description
1288736
$2,363
0.34 acres
Single-Family Home
1994
Traditional
Country Setting
Campbell County
Listed By
East Tennessee Realtors
Last checked Apr 4 2025 at 2:12 AM GMT+0000
- Full Bathrooms: 3
- Half Bathrooms: 2
- Appliances : Dishwasher
- Appliances : Microwave
- Appliances : Refrigerator
- Interior Features : Pantry
- Interior Features : Eat-In Kitchen
- Appliances : Disposal
- Appliances : Self Cleaning Oven
- Interior Features : Cathedral Ceiling(s)
- Appliances : Range
- Windows : Windows - Insulated
- Eagle Bluff Springs Iii
- Level
- Fireplace: None
- Central
- Electric
- Natural Gas
- Central Cooling
- Ceiling Fan(s)
- Crawl Space
- Carpet
- Tile
- Hardwood
- Roof: Road/Road Frontage :
- Sewer: Public Sewer
- Garage Door Opener
- Main Level
- Attached Garage
- Attached
- Garage Door Opener
- Main Level
Estimated Monthly Mortgage Payment
*Based on Fixed Interest Rate withe a 30 year term, principal and interest only










Spacious & Versatile Home with Endless Possibilities!
If you're looking for space, comfort, and versatility, this home has it all!! With 11 rooms, including 4 bedrooms with a Master on the Main, a flex bonus room, formal dining room, living room, family room, and a generous office loft, there's room for everyone to live, work and play.
For added convenience, this home features 3 full baths and 2 half baths, ensuring plenty of space for family and guests.
You'll love the mountain setting as you pull into the circular driveway leading to a 2-car attached garage, offering both curb appeal and easy access.
Need extra space? Whether it's a playhouse for the kids, additional storage, or your own personal gardening center or workshop, this property has you covered. The versatile shed, built to match the home, connects to the back patio via a concrete front entryway, double doors on one end, and plenty of electrical outlets inside - it could be turned into just about anything!
Recent updates include a new roof (Fall 2024) and a natural gas HVAC system (approximately 5 years old) for peace of mind. The home has been well-loved over the years and, while it has some cosmetic rough spots, the carpets were professionally cleaned (December 2024) and the home received a deep clean (February 2025) to welcome its new owners. Don't miss this incredible opportunity to make this spacious home your own! Buyer to verify all information and measurements.